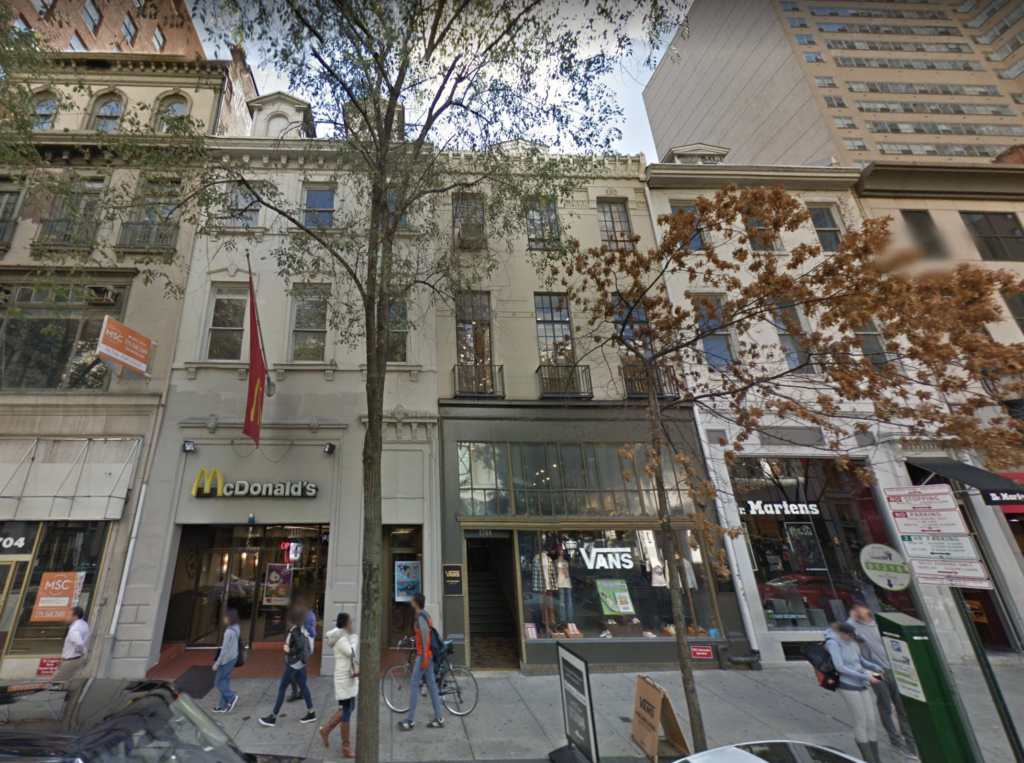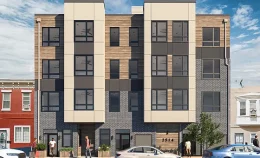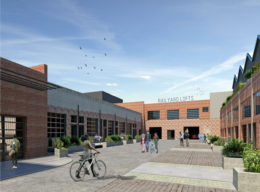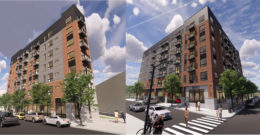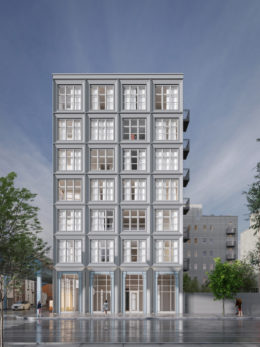Work Nearing Completion On Beer Garden At 1706-10 Walnut Street In Rittenhouse Square, Center City
Work is nearing completion on a new beer garden at 1706-08-10 Walnut Street in Rittenhouse Square, Center City. The new space will span 11,500 square feet, including a large amount of outdoor seating and garden space. Various temporary sheds and tents will host vendors and covered seating, while a small play space boasts the future space’s family-oriented appeal. Avram Hornik is managing the restaurant, the latest addition to his growing portfolio of Philadelphia restaurants. The restaurant will operate from noon to midnight.

