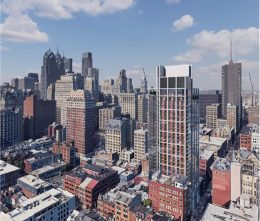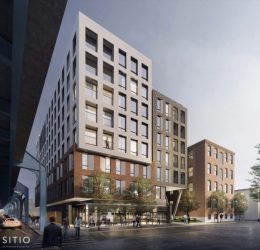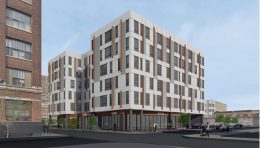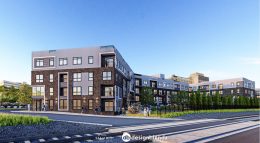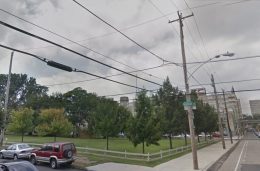Permits Issued for Scaled-Back Tower at 204 South 12th Street in Washington Square West, Center City
Permits have been issued for a scaled-back high-rise proposed at 204 South 12th Street in Washington Square West, Center City. Designed by Rogers Stirk Harbour + Partners, with Bower Lewis Thrower Architects (aka BLT Architects or BLTa) as the architect of record, and developed by Midwood Investments and Development, the new tower will rise 32 stories tall and feature 378 residential units, as well as 96 parking spaces and 130 bicycle slots. In total, the building will hold 401,870 square feet of space. A commercial component will be located at the ground floor. Construction costs are estimated at $111,729,721.

