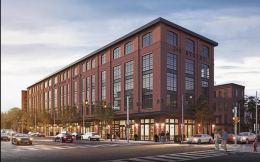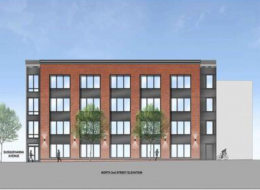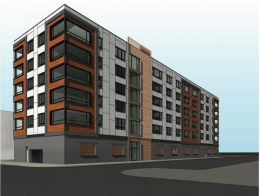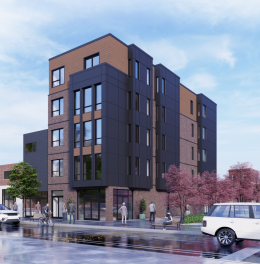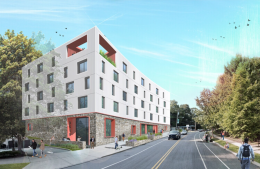86-Unit Innovator Village Breaks Ground at 2401 Washington Avenue in Graduate Hospital, South Philadelphia
Innovator Village has broken ground at 2401 Washington Avenue in the Graduate Hospital neighborhood of South Philadelphia. Developed by Philly Living, the project will consist of 86 luxury homes within a five-story multi-family structure and a number of single-family homes. The retail portion along Washington Avenue will span 15,000 square feet of retail is included in the project along Washington Avenue.

