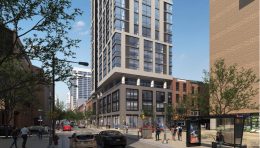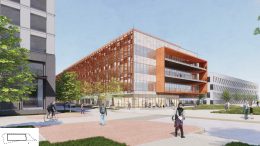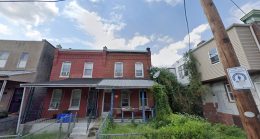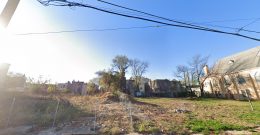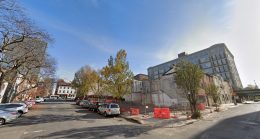Revised Design Revealed for 1101 Walnut Street in Washington Square West, Center City
A revised design has been revealed for a high-rise tower planned at 1101 Walnut Street in Market East, Center City. Designed by JKRP Architects, the revised plan will rise 18 stories and include 198 residential units, with a total of 138,150 square feet of space, located on the second, third, and fifth through eighteenth floors. The ground floor will hold 4,420 square feet of retail space and the fourth floor will offer 6,281 square feet of office and amenity space. The project will also include 34 off-site parking spaces, as well as 68 bicycle spaces.

