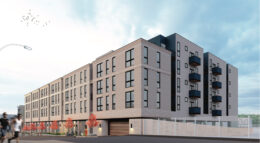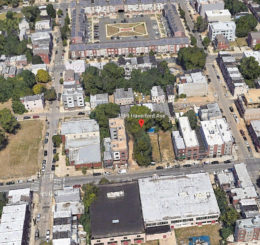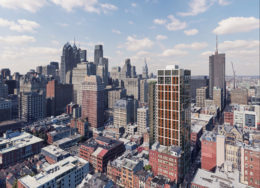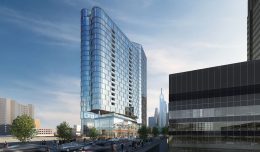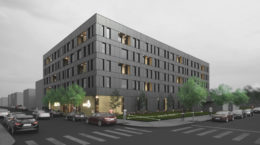Renderings Revealed for 42-68 Church Lane in Germantown, Northwest Philadelphia
Renderings have been revealed for a five-story, 125-unit multi-family development at 42-68 Church Lane in Germantown, Northwest Philadelphia. Designed by KJO Architecture and developed by Olymphia Holdings, the building will yield 130,760 square feet. At ground level, 26,143 square feet of parking space will provide 93 parking spots.

