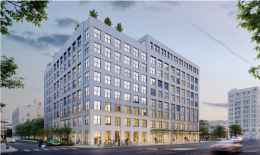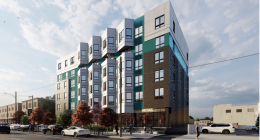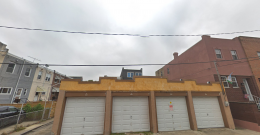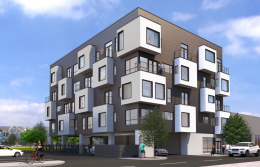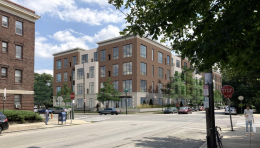Permits Issued for 108-Unit Development at 545 North Broad Street in Poplar, North Philadelphia
Permits have been issued for the construction of a nine-story, 108-unit mixed-use structure at 545 North Broad Street in Poplar, North Philadelphia. The building will offer 11,130 square feet of commercial space at the ground floor, 31 parking spaces, and 50 spaces for bicycles. Designed by CANNOdesign, the project which will hold 152,635 square feet of space and cost an estimated $20 million to build.

