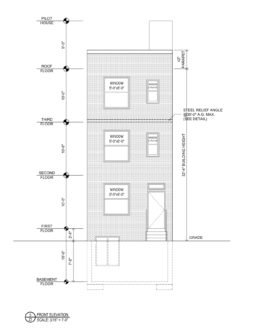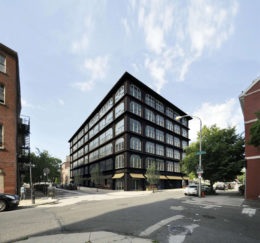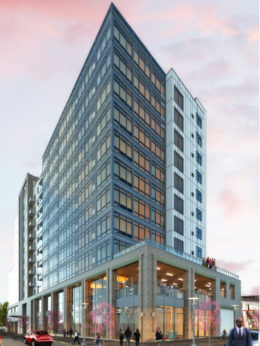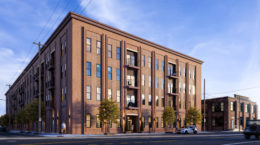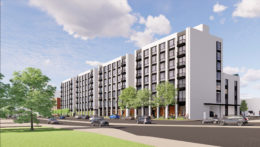Permits Issued for 709 North 42nd Street in Haverford North, West Philadelphia
Permits have been issued for the construction of a three-story, four-unit multi-family building at 709 North 42nd Street in Haverford North, West Philadelphia. The structure will span 2,920 square feet and include a cellar and roof deck. The permit lists construction costs at $250,000.

