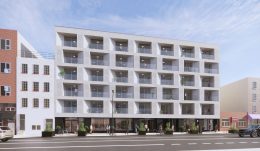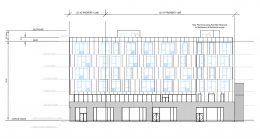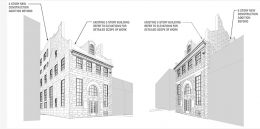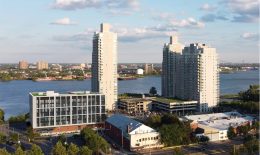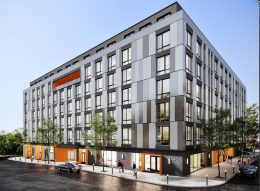Permits Issued for 1106-14 Spring Garden Street in Callowhill, Lower North Philadelphia
Permits have been issued for a six-story mixed-use building located at 1106-14 Spring Garden Street in Callowhill, Lower North Philadelphia. Designed by Varenhorst, the development will hold commercial space on the ground floor, with 79 residential units above. In total, the new building will yield 87,381 square feet of space. An underground parking garage will hold 27 spaces reserved for building residents, including two accessible spaces, one van space, and one electric vehicle space. The building will also include 28 bicycle spaces and a green roof will be located at the top of the building. Construction costs are listed at $22 million.

