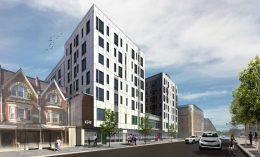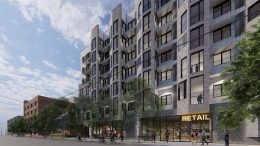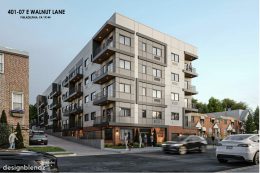Revised Design Revealed For Northbank In Fishtown
A new design is coming to the Civic Design Review for Northbank, a massive development being constructed at 2001 Beach Street in Fishtown. YIMBY has recently shared an update on the first phase of towhouse construction, showing the section closest to the Delaware River underway. However, the other major portion of the property on the far side from the river has remained idle, awaiting finalized plans. Now, it appears that an updated design may be coming to fruition. Northbank will now offer 491 residential units, with a mix of 387 single-family townhomes and 104 duplex units. A total of 781 parking spaces will be included, of which 199 will be located outdoors. ISA remains the architectural firm behind the project.





