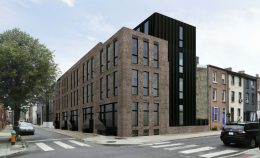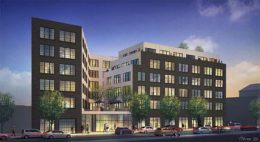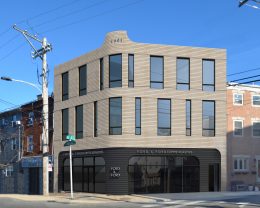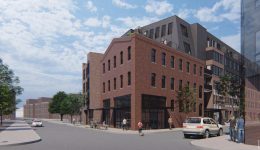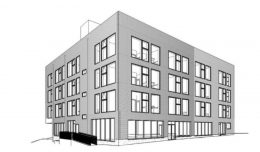Foundation Work Progresses at Oxford Row in Fishtown, Kensington
Foundation work is making steady progress at Oxford Row, a townhouse development rising at 1408-18 East Oxford Street in Fishtown, Kensington. Designed by Ambit Architecture, the development will add seven new homes to the neighborhood, each rising four stories tall. A small drive aisle will cut the row into two parts, allowing for access to a small parking lot that will provide spaces for residents.

