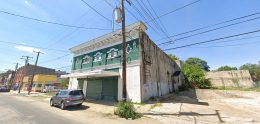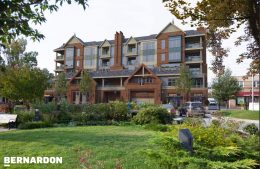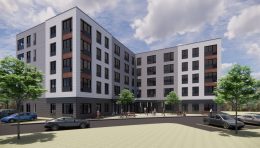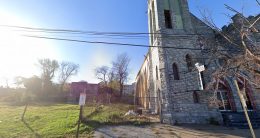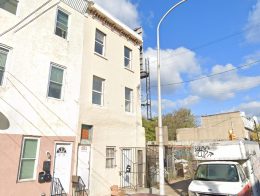Permits Issued for 18-Unit Building at 2709-15 Cecil B. Moore Avenue in Brewerytown, North Philadelphia
Permits have been issued for the construction of an 18-unit multi-family building at 2709-15 Cecil B. Moore Avenue in Brewerytown, North Philadelphia. Upon completion, the building will rise four stories tall and will feature amenity space and a roof deck. In total, the building will hold 21,030 square feet of space. Optimal Construction Group LLC is the contractor listed for the project. Construction cost is specified at $3,157,200.

