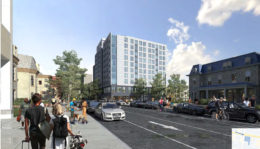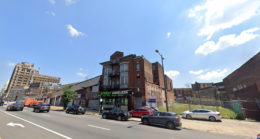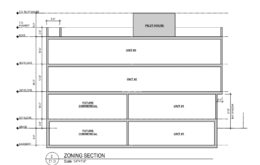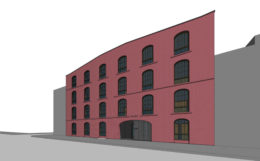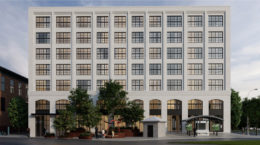Renderings Revealed for 4040-50 Walnut Street in University City, West Philadelphia
Renderings have been revealed for a 12-story, 136-unit mixed-use development at 4040-50 Walnut Street in University City, West Philadelphia. The building will rise \138 feet tall, with two commercial spaces on the ground floor along Walnut Street, totaling 5,000 square feet of space. The second floor will be devoted to office space, spanning 15,972 square feet. The upper floors will hold residential units. Parking for 23 cars and 48 bicycles will be included within the project.

