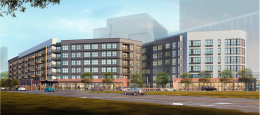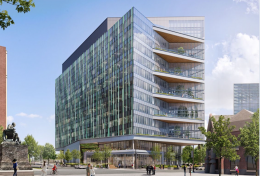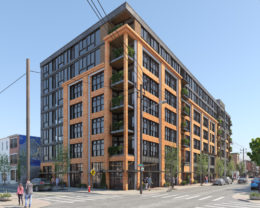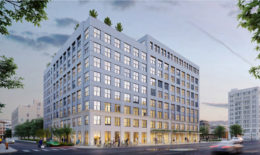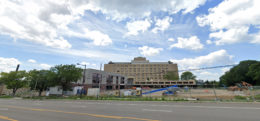Work Wraps Up On ANOVA UCity Square At 3700 Lancaster Avenue In University City, West Philadelphia
Construction work is essentially complete at ANOVA UCity Square, a 463-unit mixed-use development located at 3700 Lancaster Avenue in University City, West Philadelphia. Designed by Lessard Design and developed by GMH Capital Partners and Wexford Science and Technology, the building stands six stories tall, with retail space along Lancaster Avenue and apartments above. The building is a part of the greater uCity Square megadevelopment, which is set to become one of the most major office and laboratory hubs in the city. A total of 157 parking spaces are also included within the project.

