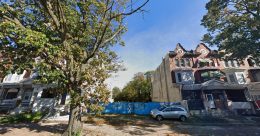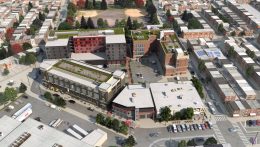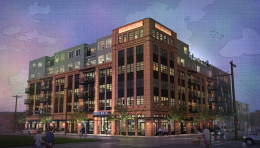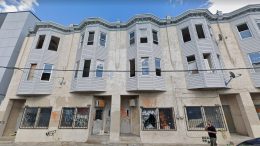Construction Progresses at 2301 Grays Ferry Avenue in Graduate Hospital, South Philadelphia
Construction is progressing at 2301 Grays Ferry Avenue, a six-unit multi-family development rising in Graduate Hospital, South Philadelphia. The project consist of a three-story vertical extension to an existing single-story structure. A restaurant will be located on the ground floor, with residential units above. In total, the building will hold 8,475 square feet of space. Construction costs are estimated at $1 million.





