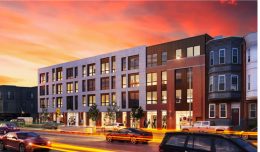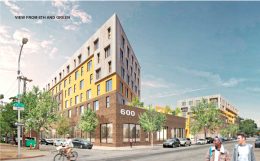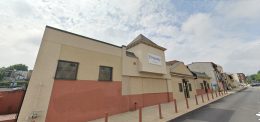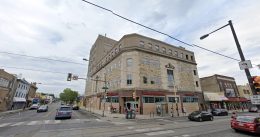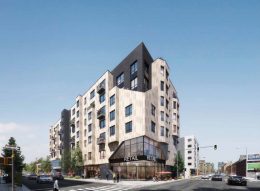Permits Issued for 53-Unit Mixed-Use Building at 701-19 East Girard Avenue in Fishtown, Kensington
Permits have been issued for the construction of a 53-unit multi-family building at 701-19 East Girard Avenue in Fishtown, Kensington. Designed by JKRP Architects, the building will rise four stories tall and will hold commercial space on the ground floor. In total, there will be 58,260 square feet of space situated within the building. Construction costs are estimated at $9.3 million.

