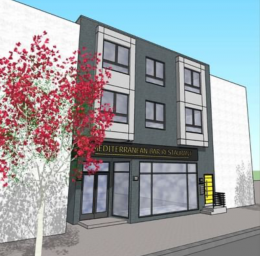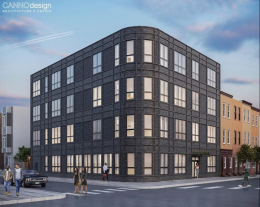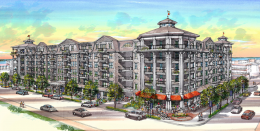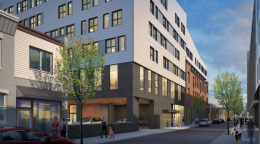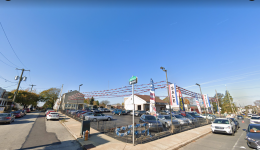Rendering Revealed for Four-Unit Building at 2331-33 East York Street in Olde Richmond, Kensington
A rendering has been revealed for a mixed-use development at 2331-33 East York Street in Olde Richmond, Kensington. Upon completion, the building will rise three stories tall, matching the height of its prewar neighbors. A restaurant will be located on the ground floor, with four residential units above. The structure recently obtained a variance necessary for its construction.

