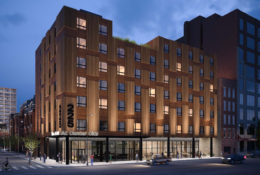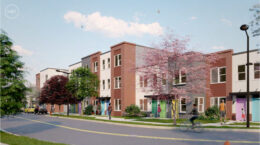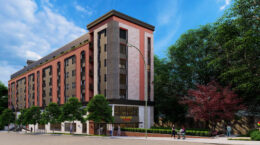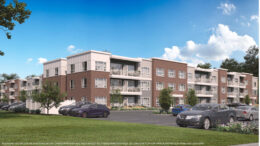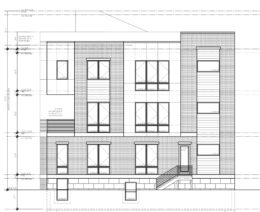Permits Issued for 225-39 North 13th Street in Chinatown, Center City
Permits have bee issued for the construction of a mixed-use building at 225-39 North 13th Street in Chinatown, Center City. Upon completion, the new building will rise seven floors, with a commercial space at ground level. Above, there will be 81 residential units that will be offered as short-term rentals. In total, the structure, which will be built using modular construction, will span 60,111 square feet of space. SLP Architectural Services is the firm behind the project’s design.

