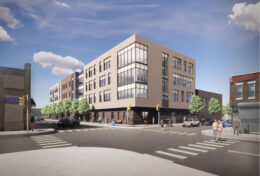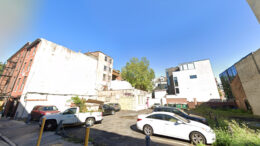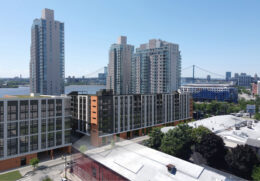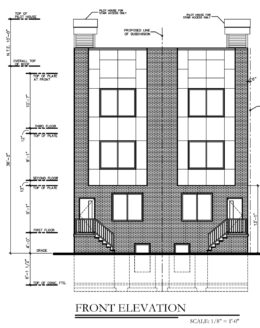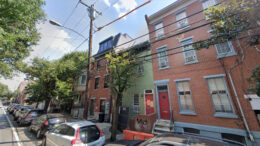Permits have been issued for a new multi-family renovation and addition to existing structures standing at 2964 Richmond Street in Port Richmond, Kensington. The project will entail the renovation of an existing row house in site and addition to this row house and industrial building at the rear of the property. The development will add 11 residential units to the site, all being apartments, and will also expand upon the commercial space that is situated along Richmond Street. The renovations will occur over 2,694 square feet of space, while the added floor space of 7,485 square feet will bring the new structure’s total to 10,179 square feet of space. ISA is the firm behind the project’s design.

