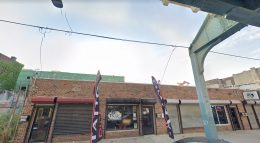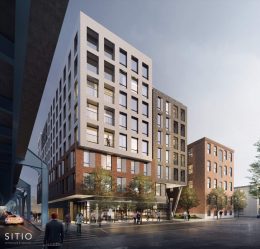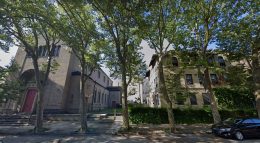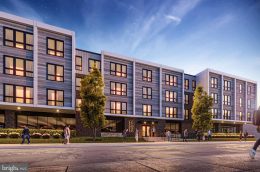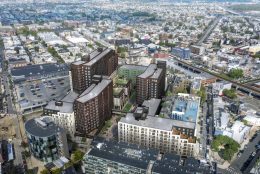Permits Issued for 22-Unit Building at 2226-34 North Front Street in Norris Square, North Philadelphia
Permits have been issued for the construction of a 22-unit mixed-use development at 2226-34 North Front Street in Norris Square, North Philadelphia. Upon completion, the new building will rise five stories and 55 feet high. A commercial space will be situated on the ground floor and green roof will be located at the pinnacle of the building. The green roof was included in the project to utilize a density bonus that will allow a higher number of residential units. Eight bicycle spaces will also be included in the project. In total, the building will hold 18,277 square feet of space, with construction costs estimated at $2,741,550.

