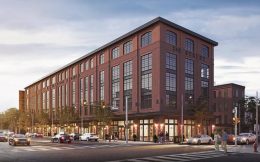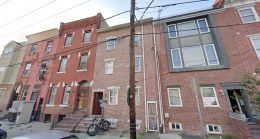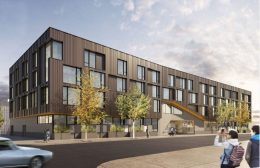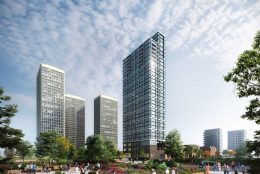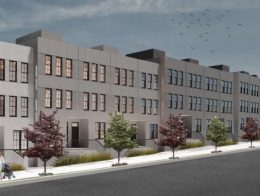Permits Issued for 2401 Washington Avenue at Innovator Village in Graduate Hospital, South Philadelphia
Permits have been issued for 2401 Washington Avenue, Building A, part of the Innovator Village development in Graduate Hospital, South Philadelphia. Upon completion, the development will rise four stories tall and will feature 28 residential units as well as a parking garage. In total, the building will hold 25,264 square feet of space, with construction costs estimated at $3.2 million. The building shares its address with Innovator Village, an under-construction development that brings 82 residential units to the area, many of which have already been sold.

