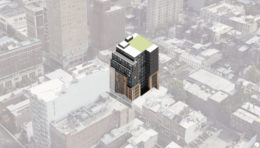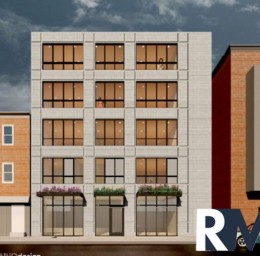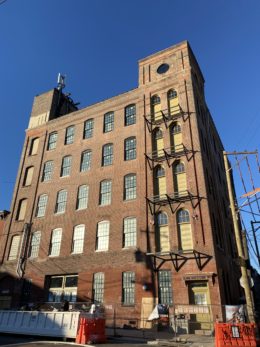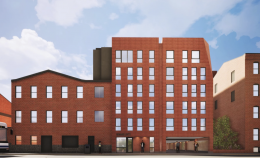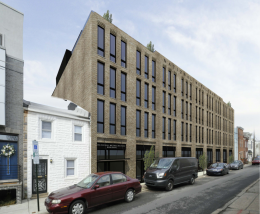2012 Chestnut Street Goes To Civic Design Review In Rittenhouse Square, Center City
A high-rise development located at 2012 Chestnut Street in Rittenhouse Square, Center City, is going to the Civic Design Review. Designed by JKRP Architects, the building will stand 14 stories tall, a significant height, although likely not notable enough to make for a notable skyline addition. The ground floor will hold 3,200 square feet of commercial space, adding a sizable retail addition to Chestnut. Above, there will be 156 residential units, down from the original 162. A roof deck will be situated at the top of the structure.

