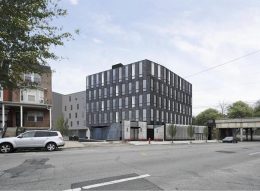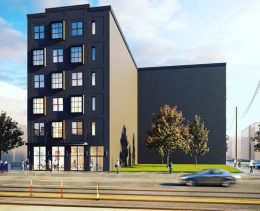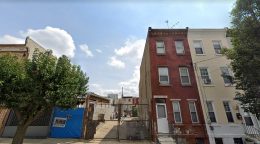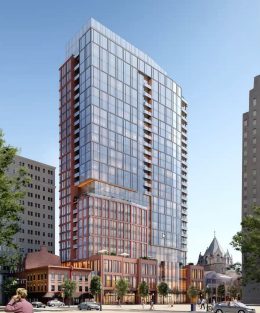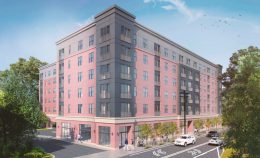Work Progresses at 5013 Springfield Avenue in Kingsessing, Southwest Philadelphia
Work is rapidly progressing on a 65-unit mixed-use development situated at 5013 Springfield Avenue in Kingsessing, Southwest Philadelphia. Designed by Ambit Architecture and developed by the Metropolitan Group, the building rises five stories tall with a commercial space on the ground floor, with residential units above. A fresh food market is slated for the retail space.

