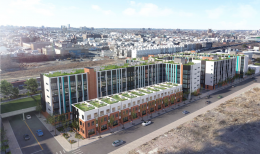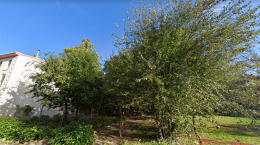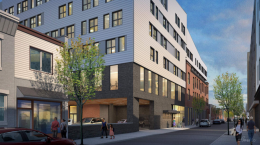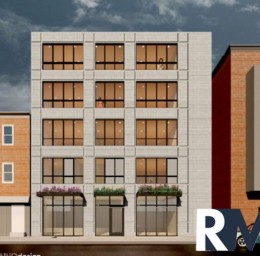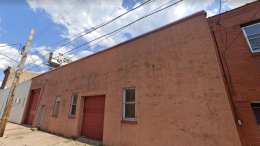Renderings Revealed for 535-Unit Complex at 2200-58 Somerset Street in Port Richmond, Kensington
Renderings have been revealed for a large multi-family development at 2200-58 Somerset Street in Port Richmond, Kensington. Designed by HDO Architecture, the project will rise up to six stories and will include 535 residential units. Building one will hold 187 units, building two will hold 170, building three – 145, as well as 11 triplexes. 179 parking spaces are planned at the lot, with nine set to be accessible, 10 reserved for electric vehicles, and 17 reserved carshare spaces. Additionally, 293 bike stalls are planned, plus 35 set to sit on the sidewalk.

