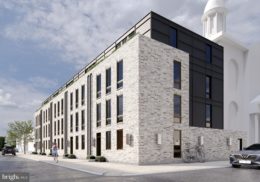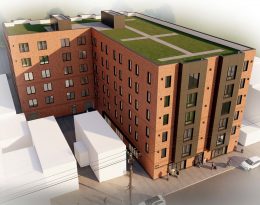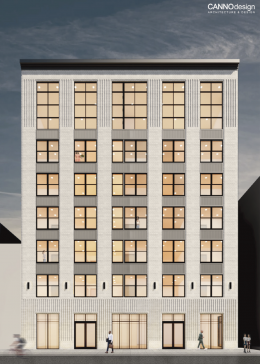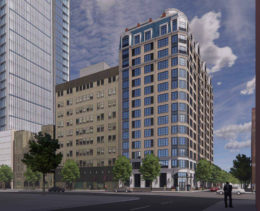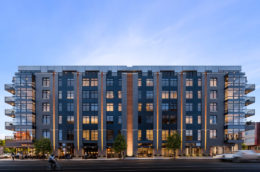Facade Work Underway on Townhouse Complex at 710-20 Montrose Street in Bella Vista, South Philadelphia
Façade installation is making progress on a townhouse complex rising at 710-20 Montrose Street in Bella Vista, South Philadelphia. In total, the development is bringing five new homes to the block. The development rises at the corner of Beulah Street next to the St. Mary Magdalen de Pazzi Church, on a plot owned by the Archdiocese of Philadelphia. Each one of these homes will rise four stories tall, and hold just over 3,000 square feet of space.

