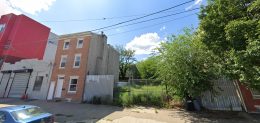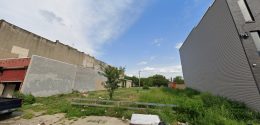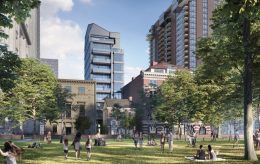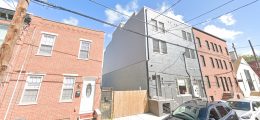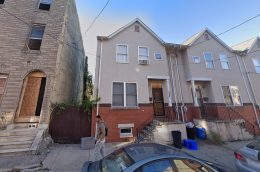Permits Issued for Eight-Unit Building at 1514 North American Street in Olde Kensington
Permits have been issued for the construction of an eight-unit mixed-use building at 1514 North American Street in Olde Kensington. Upon completion, the new building will rise three stories tall and hold 9,963 square feet of space. A commercial space will sit at the ground floor. A pilot house will lead to the roof of the building. Kevin O’Neill is listed as the design professional behind the project, with Sparti Construction listed as the contractor. Construction costs are listed at $1,245,375.

