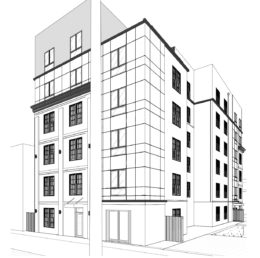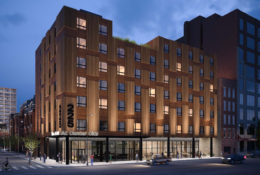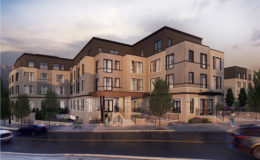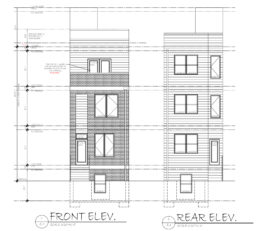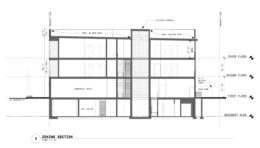Permits Issued for 2112 North Front Street in Norris Square, North Philadelphia
Permits have been issued for the construction of a 31-unit mixed-use building at 2112 North Front Street in Norris Square. Designed by DesignBlendz, the new building will rise six stories and span 27,519 square feet, with commercial space at the ground floor and a green roof at the top. Construction costs are listed at $5.5 million.

