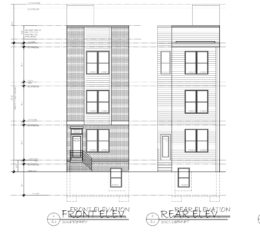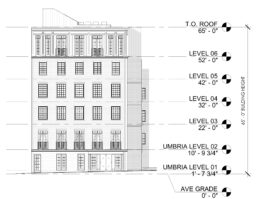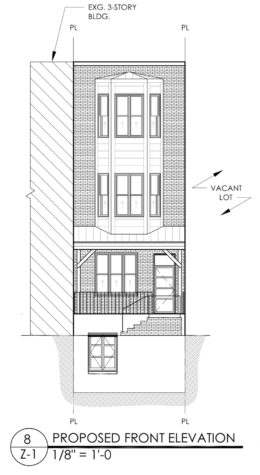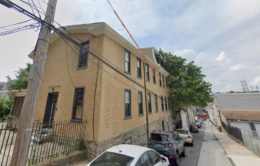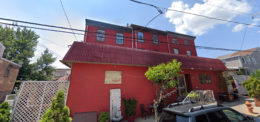Permits Issued for 650 North 38th Street in Mantua, West Philadelphia
Permits have been issued for the construction of a multi-family building at 650 North 38th Street in Mantua, West Philadelphia. Designed by KCA Design Associates, the new building will rise three stories tall and span 3,980 square feet, which will hold three apartments. A pilot house at the top of the structure will provide access to a roof deck, which will offer sweeping views of the nearby University City skyline. Construction costs are listed at $450,000 to build.

