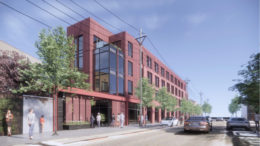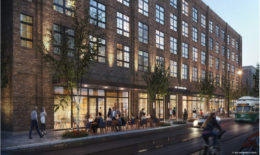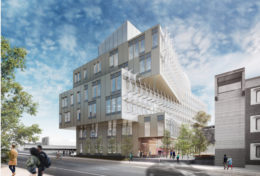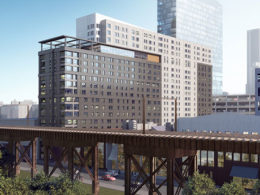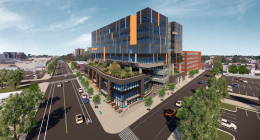1359 Frankford Avenue Goes Before Civic Design Review in Fishtown
A mixed-use development proposed at 1359 Frankford Avenue in Fishtown is going before the Civic Design Review. Designed by NORR, the building will rise four stories tall, with three commercial spaces on the ground floor/basement level along the Frankford Avenue side of the building. The upper floors will hold 61 apartments. There will not be any parking included with he development, though the project will include space for 21 bicycles.

