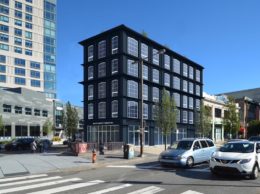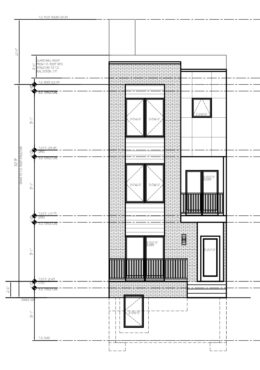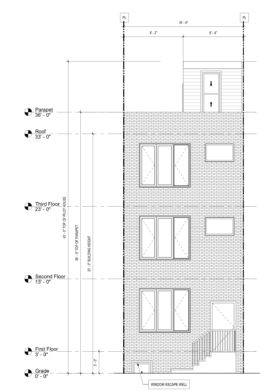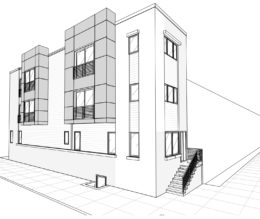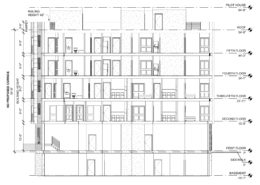Permits Issued for 689-95 North Broad Street in Poplar, Lower North Philadelphia
Permits have been issued for the construction of a five-story, 20-unit mixed-use building at 689-95 North Broad Street in Poplar, Lower North Philadelphia. Designed by Ambit Architecture, the new building will contain 17,682 square feet and house commercial space on the ground floor, with residences above. Resident amenities will include a three-car garage and a roof deck. Permits list a construction cost of $2.65 million.

