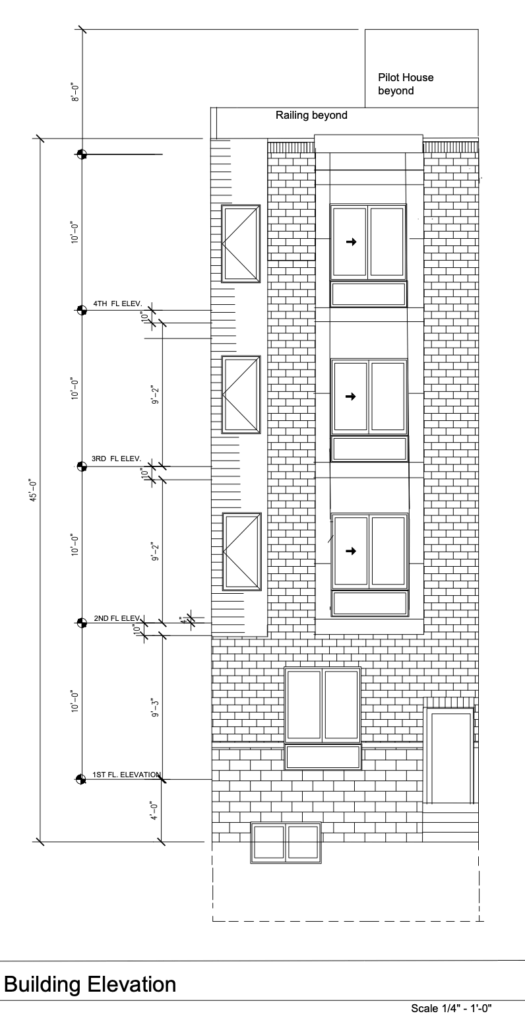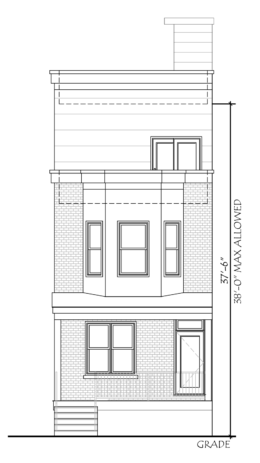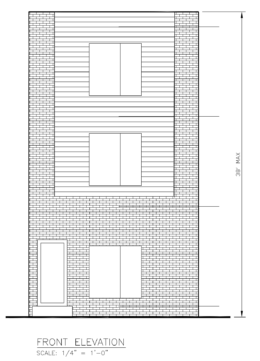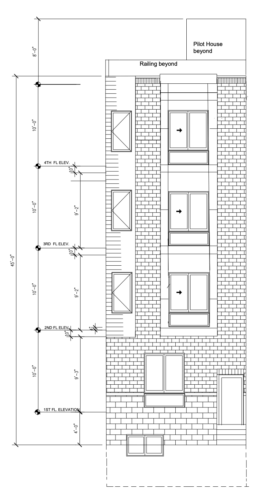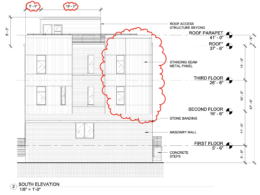Permits Issued for 657 North Preston Street in Mantua, West Philadelphia
Permits have been issued for the construction of a four-story, eight-unit multi-family building at 657 North Preston Street in Mantua, West Philadelphia. The property sits on a block between Wallace and Wiota streets, near the edge of the Mantua and Mill Creek neighborhoods. Designed by j2a Architects, the building will span 6,372 square feet. REB Shayeles Builders LLC serves as the contractor.

