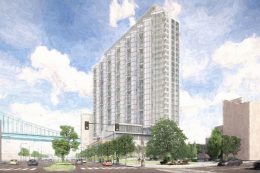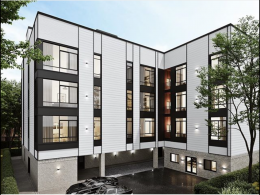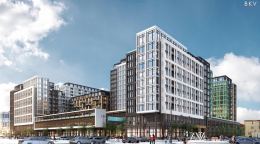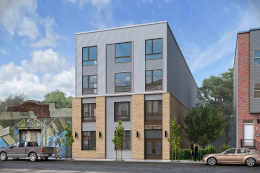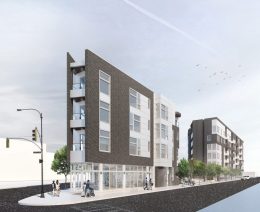Construction Anticipated at 300 North Columbus Boulevard in Old City, Center City
Philly YIMBY’s latest site visit to 300 North Columbus Street in Old City reveals that construction has not yet begun for the 290-foot-tall, 24-story residential tower two blocks north of the Benjamin Franklin Bridge. Though no construction equipment has arrived so far, the parking lot is already shuttered with a sign on the south side of the fence announcing imminent construction. The structure is developed by The Durst Organization and designed by Handel Architects. The building will transform one of many vacant parking lots along North Christopher Columbus Boulevard in a district located between Old City and Northern Liberties, just north of Penn’s Landing.

