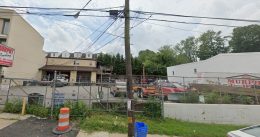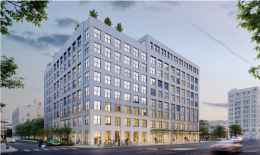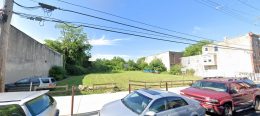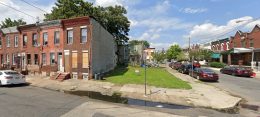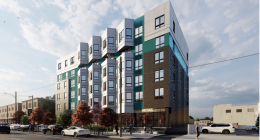Permits Issued for Six Single-Family Structures at 437 Krams Avenue in Roxborough, Northwest Philadelphia
Zoning permits have been issued for the construction of six single-family dwellings at 437 Krams Avenue in Roxborough, Northwest Philadelphia. All six share the same address but are filed under separate permits as parcels A through F. The permits are identical, with each calling for an attached single-family structure with a 1,831-square-foot footprint and a roof deck. 437 Krams Ave LLC is the listed owner.

