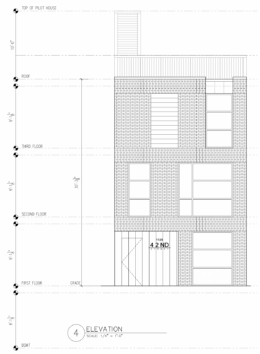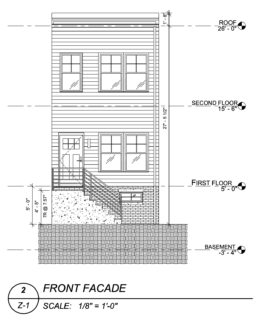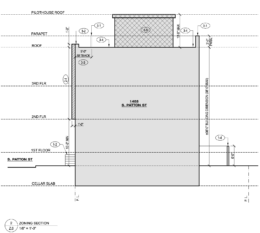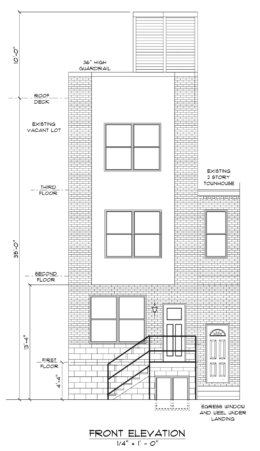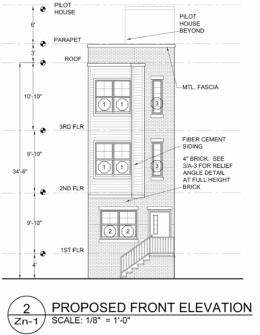Permits Issued for Four-Unit Development at 1139 North 41st Street in East Parkside, West Philadelphia
Permits have been issued for the construction of a three-story four-unit multi-family building at 1139 North 41st Street in East Parkside, West Philadelphia. The building will span 3,700 square feet across a basement and three upper floors, replacing a vacant lot. Permits list Cadre Design & Development as architect of record and RF Builders LLC as the contractor.

