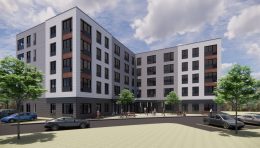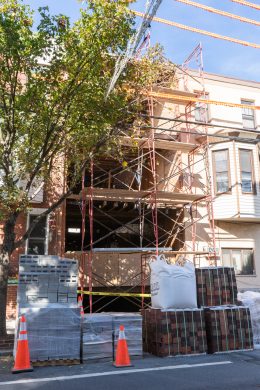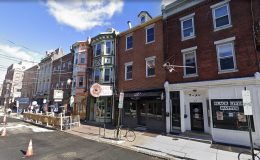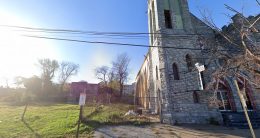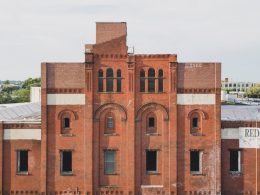Renderings Revealed For 90 Rochelle Avenue In Wissahickon, Northwest Philadelphia
Renderings have been revealed for a four-story, 90-unit multi-family development at 90 Rochelle Avenue in Wissahickon, Northwest Philadelphia. Designed by JKRP Architects, the building will include 15 parking spaces, one of which will be ADA Compliant and two will be reserved for electric vehicles.

