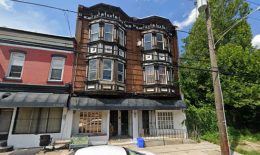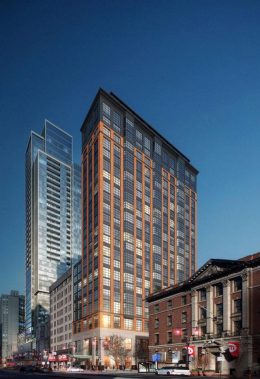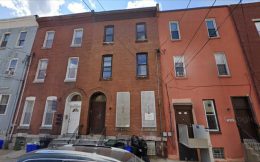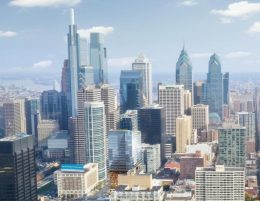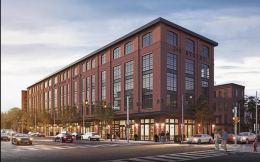Permits Filed for a Multi-Family Structure at 3523 Haverford Avenue in Mantua, West Philadelphia
Permits have been filed for the construction of a multi-family structure at 3523 Haverford Avenue in Mantua, West Philadelphia. The property is located on the north side of the block that is situated between North 35th Street and North 36th Street. The building will span a footprint of 2,724 square feet and will feature front and rear decks at the second floor as well as roof decks. Owner E LLC is the listed owner.

