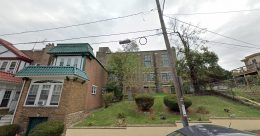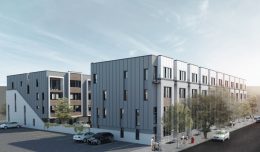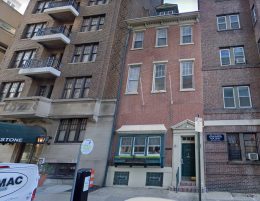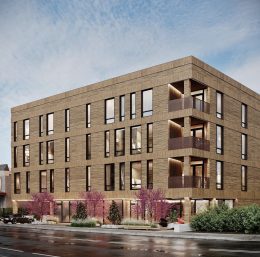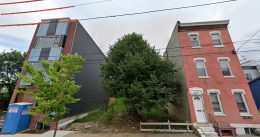Permits Issued for Eight-Unit Building at 22 East Durham Street in Mount Airy, Northwest Philadelphia
Permits have been issued for the construction of an eight-unit mixed-use building at 22 East Durham Street in Mount Airy, Northwest Philadelphia. The structure will rise five stories tall, with office space situated on the ground floor. A roof decks will be situated atop the building. In total, the structure will hold 2,400 square feet of interior space and cost an estimated $1.2 million to build. Joseph Donahue is listed as the design professional, with PRA Construction Management Services LLC specified as the contractor.

