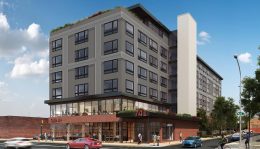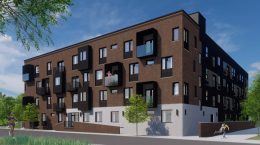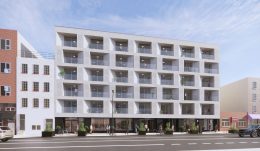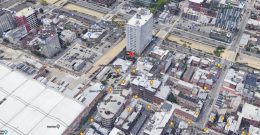Financing Secured for Seven-Story, 146-Unit Building Proposed at 741 Spring Garden Street in Poplar, Lower North Philadelphia
Development is making headway at the seven-story, 146-unit building planned at 741 Spring Garden Street in Poplar, Lower North Philadelphia, as Kawa Capital Management, a Florida-based financial planning and advisory firm, has recently secured a $25 million construction loan. Developed by Arts + Crafts Holdings and designed by JKRP Architects, the project will span around 100,000 square feet and will offer 3,361 square feet of ground-level retail and parking for 27 cars and 72 bicycles.




