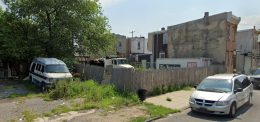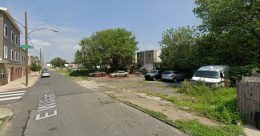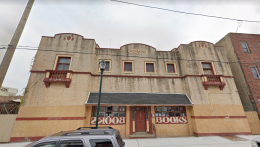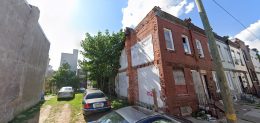Permits Issued for a Single-Family Structure at 2245 East William Street in Port Richmond, Kensington
A zoning permit has been issued for the construction of a single-family structure at 2245 East William Street in Port Richmond, Kensington. The building will rise on the northeast side of a rapidly developing block between Trenton Avenue and Tulip Street, next to a set of seven proposed single-family structures, which we covered in yesterday’s post. The building will have a footprint of 497 square feet and will include a roof deck. Carlos Gonzalez is the listed owner.





