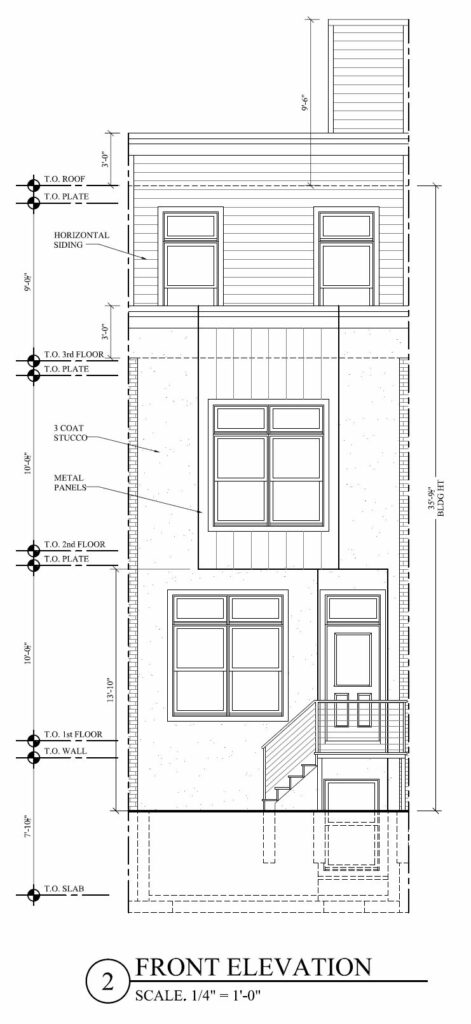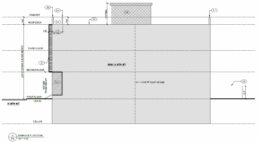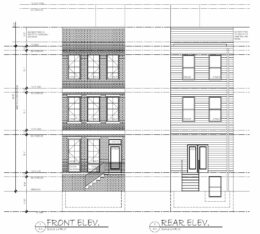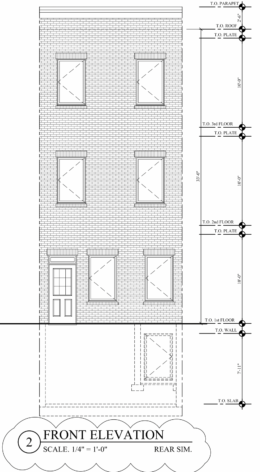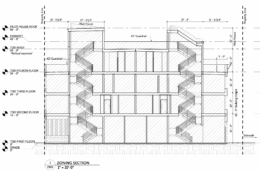Permits Issued for 109 Watkins Street in Wharton, South Philadelphia
Permits have been issued for the construction of a three-story single-family rowhouse at 109 Watkins Street in Wharton, South Philadelphia. The new building will replace a fenced-in yard situated on the north side of the block between South Front Street and South 2nd Street. Designed by MC Architectural, the structure will span 1,872 square feet and will feature a basement and a roof deck. Permits list AMT Construction as the contractor.

