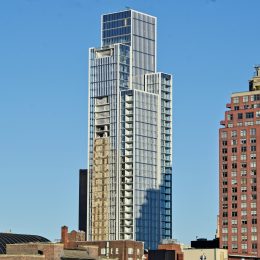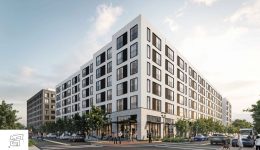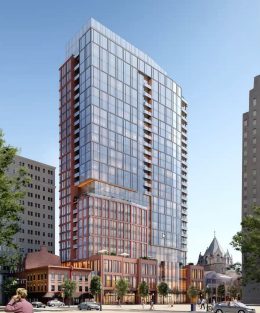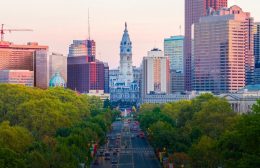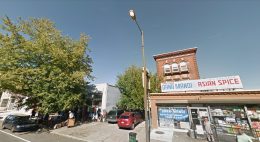Construction Elevator Removed From Arthaus In Washington Square West, Center City
The construction elevator that was attached to the west facade has been completely removed off Arthaus, a skyscraper under construction at 311 South Broad Street in Washington Square West, Center City. Designed by Kohn Pedersen Fox and developed by Philadelphia-based Dranoff Properties, the tower stands 542 feet and 47 stories above ground. Once completed, the building will offer 108 condominium units along with underground parking and retail on the ground floor.

