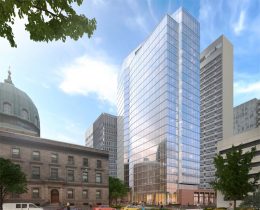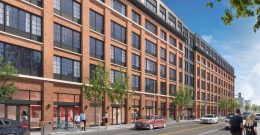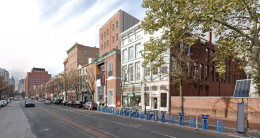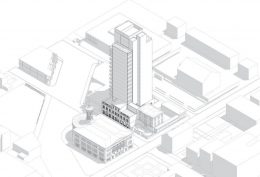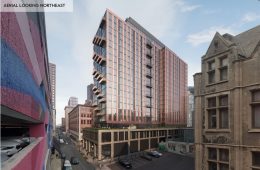Topping-Out Nears at 244-foot-tall, 23-story One Cathedral Square Condo at 1701 Race Street in Logan Square, Center City
The 30th Place on YIMBY’s December 2021 Development Countdown goes to One Cathedral Square, a 244-foot-tall, 23-story residential structure that currently stands nearly topped out at 1701 Race Street in Logan Square, Center City. Designed by Solomon Cordwell Buenz and developed by the Exeter Property Group and the Archdiocese of Philadelphia, the building will feature 273 condominium residences, as well as retail space at the ground floor. Hunter Roberts Construction Group is the project contractor.

