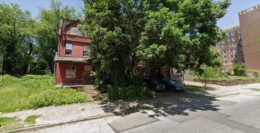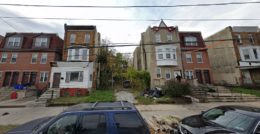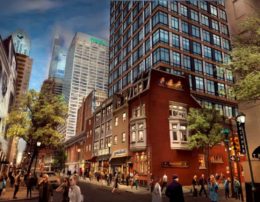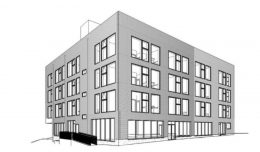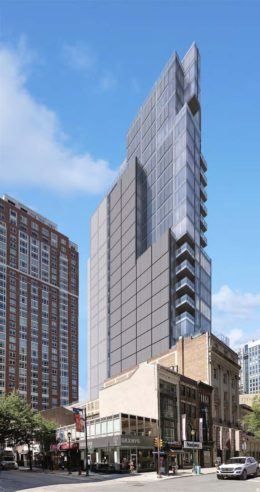Permits Issued for 23-Unit Building at 3424 North 17th Street in Nicetown-Tioga, North Philadelphia
Permits have been issued for the construction of a five-story, 23-unit mixed-use building at 3424 North 17th Street in Nicetown-Tioga, North Philadelphia. The development will rise on the west side of the block between Ontario and West Tioga streets. The structure will span a 7,798-square-foot footprint and will hold 23,964 square feet of floor space, which will include ground-floor commercial space. Residences will be located on floors two through five. The project will offer parking for six cars and seven bicycles. Permits list Scott Woodruff of Designblendz as the design professional and Backcourt Builders LLC as the contractor. Construction costs are specified at $3 million.

