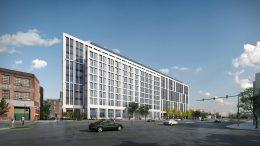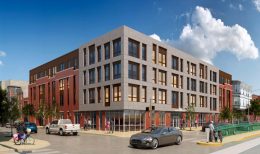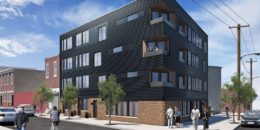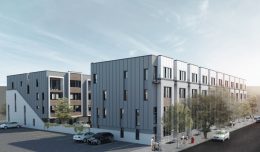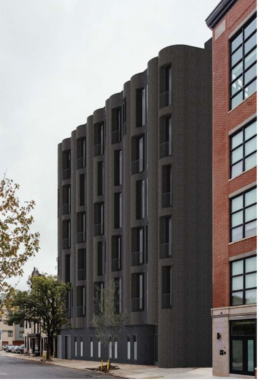An In-Depth Look at the 244-Unit Building Proposed at 1130 North Delaware Avenue in Fishtown, Kensington
Earlier this month, Philadelphia YIMBY visited the site of a ten-story, 244-unit building proposed at 1130 North Delaware Avenue in Fishtown, Kensington. Today we take an in-depth look at the 241,490-square-foot development planned. Designed by Varenhorst Architects and developed by Streamline, the structure will be situated on the north side of the avenue across from the Rivers Casino and Penn Treaty Park on the Delaware River waterfront. The modular structure will rise 124 feet tall to the top of the main roof (and around 135 or so feet tall to the top of the mechanical screens at the bulkhead) and will house 99 studios, 87 one-bedroom apartments, and 58-two-bedroom units. Features will include outdoor landscaping, a 2,776-square-foot roof deck with extensive skyline views, and parking for 49 cars and 102 bicycles. Construction costs are estimated at $55 million.

