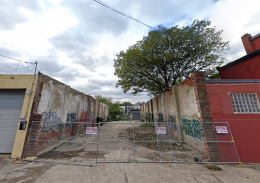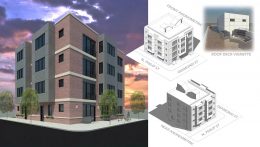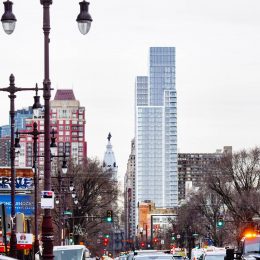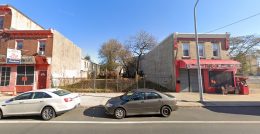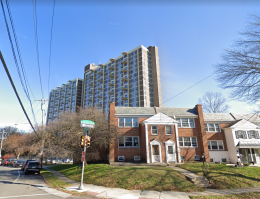Permits Issued for 24-Unit Building at 2738 Federal Street in Grays Ferry
Permits have been issued for the construction of a five-story multi-family building at 2738 Federal Street in Grays Ferry, South Philadelphia. The development will offer 23,914 square feet of floor space and will include 24 condominium units, a cellar, balconies in the front and rear of the structure on the second through fourth floors, and a roof deck above the fourth floor. Four accessory parking spaces will be included in the project, with one set to be ADA and van accessible, as well as 12 bicycle spaces. Gnome Architects is listed as the architect for the project, with GRIT Construction taking up the contracting work. Construction costs are estimated at $1,434,870.

