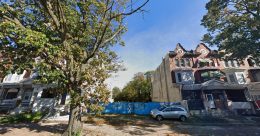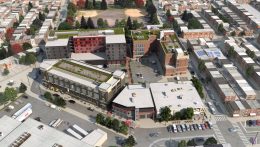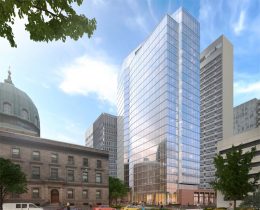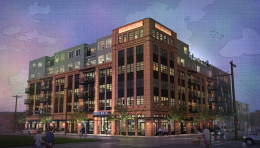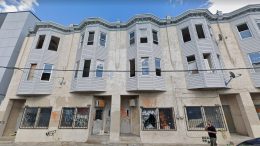Renderings have been revealed for a large mixed-use development located at 1100 Wharton Street in Passyunk Square, South Philadelphia. Designed by JKRP Architects and developed by the Alterra Property Group, the complex includes several buildings. The largest will be a new mixed-use structure totaling 162,335 square feet of space, with a 4,000-square-foot roof deck. Residential amenity space and a commercial unit will be located on the ground floor, with 155 residential units on the upper floors. Other existing buildings in the block are a 71,360-square-foot mixed-use building with 45 residential units, a 18,616-square-foot police station, and a 51,010-square-foot office building. A new fire station is also planned to be built as part of the development. In total, 239 parking spaces will be offered for occupants of the block, with 62 in the basement level of the mixed-use building, 94 surface spaces in the center of the block, and 83 off-site spaces.

