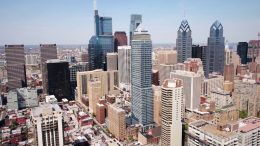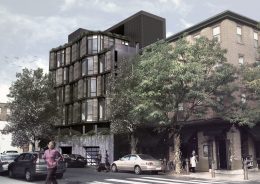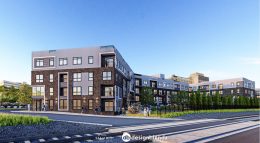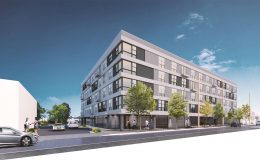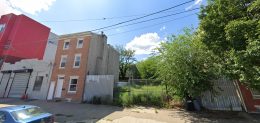Concrete Work Nearly Finished at The Laurel Rittenhouse in Rittenhouse Square, Center City
Concrete work has been largely completed at The Laurel Rittenhouse, a luxury residential tower under construction at 1911 Walnut Street just to the north of Rittenhouse Square Park in Rittenhouse Square, Center City. Designed by Solomon Cordwell Buenz and developed by the Southern Land Company, with the Harman Group as the structural engineer and the Hunter Roberts Construction Group as the contractor, the skyscraper rises to an impressive height of 599 feet and 48 stories (with two additional mechanical floors). The building will house 185 rental units along with 60 condominiums.

