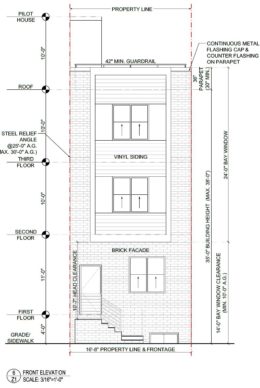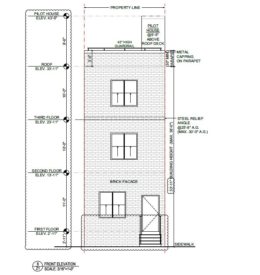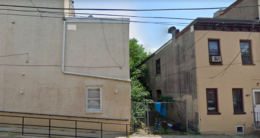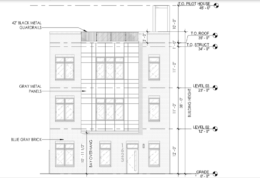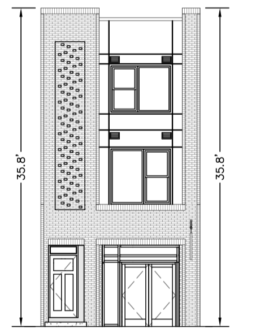Permits Issued for 2405 North 6th Street in North Philadelphia East
Permits have been issued for the construction of a three-story, three-unit apartment building at 2405 North 6th Street in North Philadelphia East. The development will rise from a vacant lot on the east side of the block between West York and West Cumberland streets, just to the north of the former. Designed by JT Ran Expediting, the structure will contain 3,027 square feet and feature a basement and a roof deck. Permits list JPL Construction as the contractor and indicate a construction cost of $300,000.

