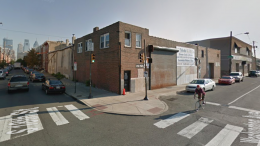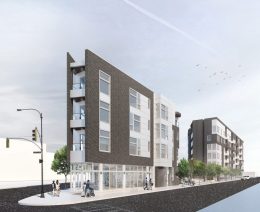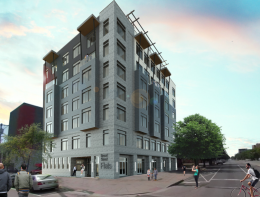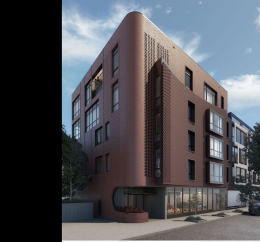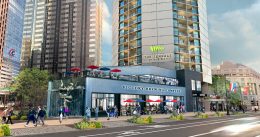Permits Issued for an 18-Unit Structure at 1731 Washington Avenue in Graduate Hospital, South Philadelphia
Permits have been issued for the construction of a four-story, 18-unit residential structure at 1731 Washington Avenue in Graduate Hospital, South Philadelphia. The building will will also include 24 parking spaces, 20 of which are set to be mechanical, a retail space set to be occupied by a restaurant, and a roof deck that will offer sweeping views of the Philadelphia skyline. The development will hold 36,336 square feet of space and cost an estimated $3,633,600 to build.

