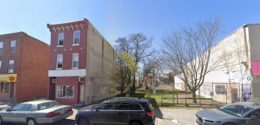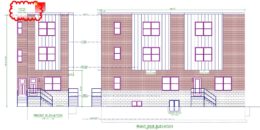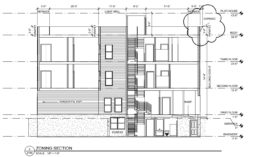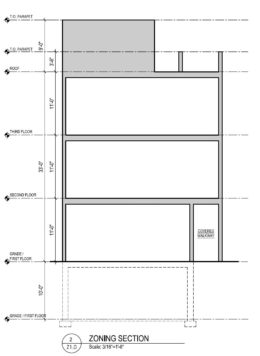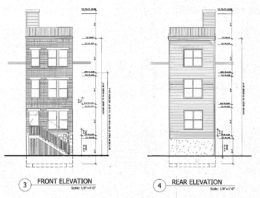Permits Issued for 2042 Ridge Avenue in Sharswood, North Philadelphia
Permits have been issued for the construction of a three-story, four-unit apartment building at 2042 Ridge Avenue in Sharswood, Philadelphia. The building will be located on the north side of the block between Sharswood Street and Ridge Avenue. The development will span 5,878 square feet and will feature retail space on the first floor. Permits list Domus Inc as the contractor and a construction cost of $1.9 million.

