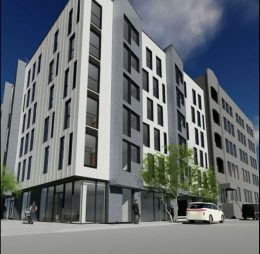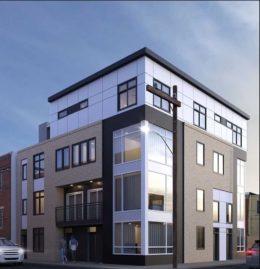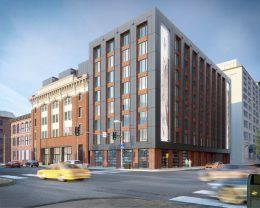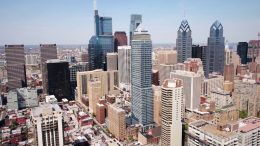Rendering Revealed as Construction Begins at 342 West Girard Avenue in Northern Liberties, North Philadelphia
As construction work gets underway, a rendering has been revealed for a 50-unit residential development situated at 342 West Girard Avenue in Northern Liberties, North Philadelphia. Designed by Hightop Real Estate And Development, the building will rise six stories tall and will feature retail space at the ground level. Resident amenity space will include a fitness center.





